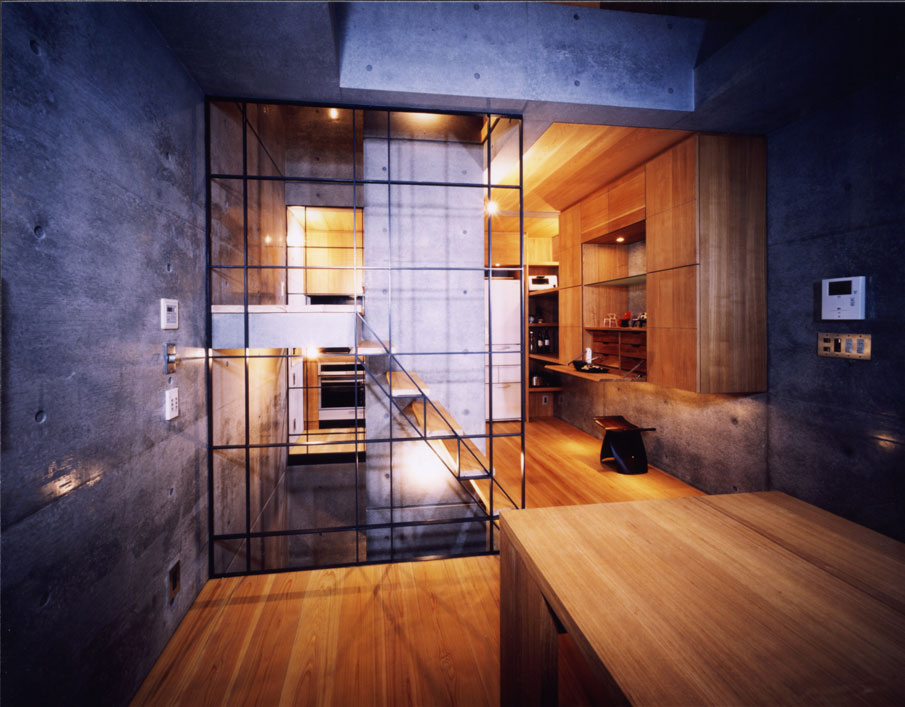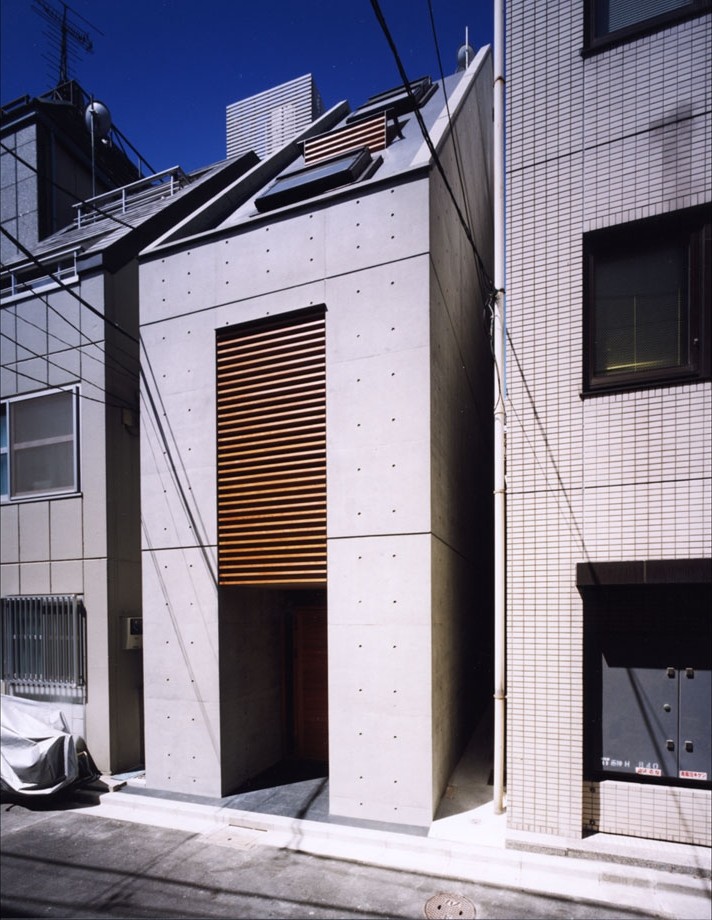“Seven”, a small house built on a parking spot | APOLLO Architects

Tokyo is home to many small houses shoehorned onto even smaller lots. Today’s house sits on a lot so small, it was previously used as a single parking space. With only 23.1 m2 (249 ft2) of buildable area, architect Satoshi Kurosaki of APOLLO Architects had no choice but to build up, creating a home with four levels plus an attic space. All those levels are connected by a switchback stair that rises up through the center of the house. The small home was named “Seven” in reference to the number of flights in the staircase.

From the street, the house resembles a small fortress. The entrance is centered and deeply recessed into the concrete facade. Above it, an array of horizontal wooden louvers appears to be a raised gate, ready to drop over the entrance. In fact, the louvers are there to provide privacy for a second floor window. The roof starts at the third floor level, rising at a steep pitch towards the back of the house.
The interior is striking, combining gray concrete walls with golden wood on most other surfaces. Sawara cypress was used for the floor and ceiling finishes, while ash was used in the kitchen and for all the built-in furniture. Those main materials are accented by the thin-profile metal used to create the railings and the guardrails around the central stair.

The house has a floor plan of 68.2 m2 (735 ft2), not including the attic. One problem that arises with multilevel houses having small floor areas is that the stairs end up taking up a very large proportion of space. With this house, the stairs take up about one-sixth of the total floor space.
The ground level contains a spacious entry area with large closet and a small storage room. The home’s main social space is on the second floor, with the kitchen at the back and a double-height dining room at the front with a large skylight overhead. There is no actual living room in this small house. Most people would likely have divided the available space between a sitting area and a smaller dining table. However the client for this house, a single person, chose to have a dining table large enough to sit at least eight people.

attic room
The double-height dining room leaves only enough space for the bathroom on the third level, with the bathtub in a separate compartment from the sink and toilet. By the fourth level, the sloping roof has reduced the floor area so there is only enough room for a small bedroom, with barely enough space for the bed, and a balcony created by an opening in the roof. A ladder leads up to the attic room, brightly lit by a pair of large skylights. The attic is nicely finished and would make a good guest bedroom or hobby room.
Click a thumbnail to view a larger photo, then click on the photo to advance to the next one.
- floor plans
- entrance
- bedroom and balcony
- attic room
Photographs by Tomonori Nakamura, courtesy of APOLLO Architects. Via Architect Cafe.
Text copyright 2013 SmallHouseBliss. All Rights Reserved.













Pingback: 「Small house bliss」(WEBマガジン)に「SEVEN」掲載 | 建築家 黒崎敏の主宰する建築設計事務所 APOLLO Architects & Associates|News