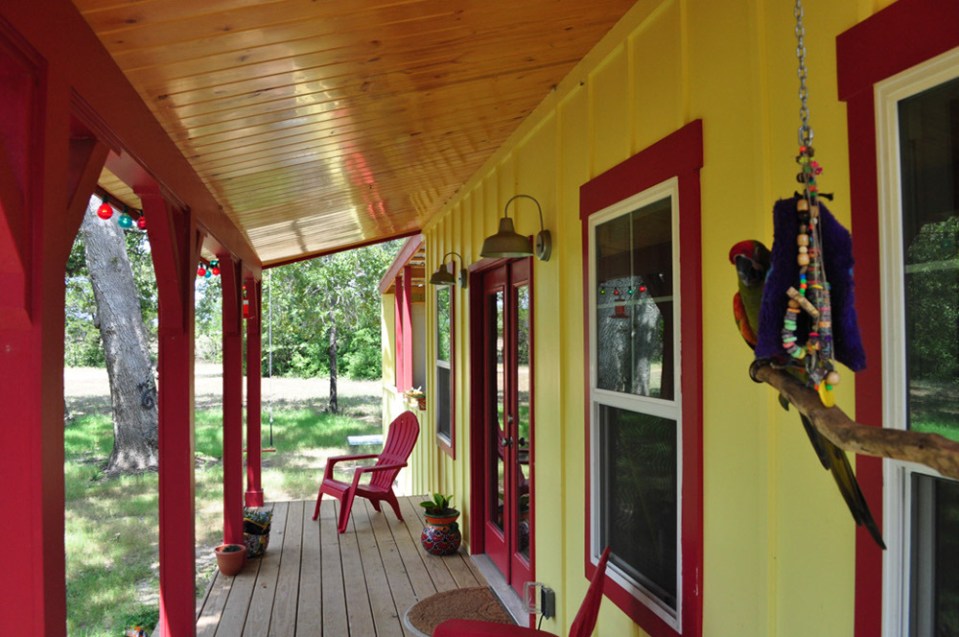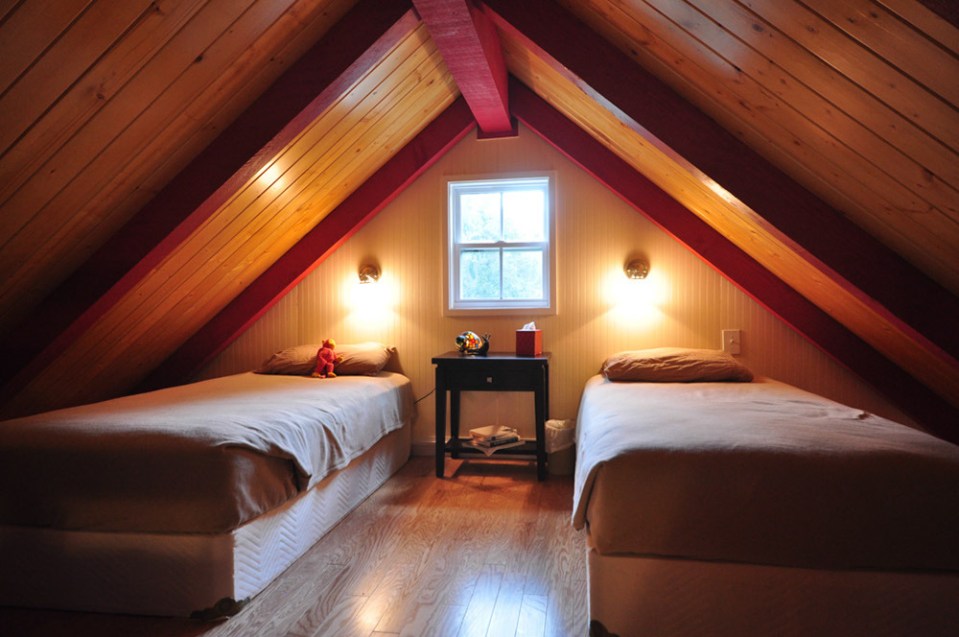A tiny cottage for country living | Kanga Room Systems

Kanga Room Systems designs and builds prefab structures including backyard studios, cabins and small houses. The cottage shown here was built for a client who wanted a simple dwelling for her property in the central Texas countryside. The cottage is 16′ by 26′ (excluding the porch and carport), giving it a 416 ft2 (37.6 m2) floor plan. Despite the small size, it has two sleeping spaces–a downstairs bedroom and a loft.

A porch runs along the length of the small house, providing respite from the Texas heat. Most of the cottage’s windows face onto the porch for maximum shading. French doors lead into the main living space which features a cathedral ceiling and exposed beams. The room combines a sitting area, a dining area and a compact kitchen built along the back wall. There is also a laundry closet in the corner with a stacked washer and dryer.

The other half of the cottage contains the bedroom and bathroom, which can be accessed both from the living space and from the bedroom directly. Overhead is the loft bedroom, which has plenty of headroom for standing up thanks to the cottage’s 10′ tall sidewalls.

It’s interesting to compare this version of the Kanga Cabin with the slightly larger one we looked at earlier. Although that one has 64 ft2 more floor space, its owner decided to forgo a ground-floor bedroom in favor of a larger living room and a separate kitchen. That one also has a 2′ wider porch, giving more room for arranging furniture in groups instead of having everyone sit against the wall.
Kanga will build you a similar cabin starting in the low $70,000 range (carport not included). To learn more about their lineup of cabins and other structures, check out the Kanga Room Systems website.
Click a thumbnail to view a larger photo, then click on the photo to advance to the next one.
Photographs courtesy of Kanga Room Systems.
Text copyright 2015 SmallHouseBliss. All Rights Reserved.




































Pingback: Tiny Houses
This is just enough room for an elderly person or a young man or woman just starting out in life. Just enough room to have your own place to get away from the mad crowds of life,, reminds me of a small cottage I lived in for six months while my husband was deployed on a Med cruise in ’74. Turned out he was gone 7 1/2 months. Previous deployments, I had lived with my sister, my mom, my brother and his wife, and my husband’s parents. Nothing felt as good as being on my own. Believe me, I worked 3 jobs and was not home a lot anyway. It was not the Taj Mahal, but a stove, fridge, running water, hot and cold, a shower with a full toilet, a very small sink… but after working 14 hour days, 7 days a week…something like this, (not nearly this nice) I was ready for a place of my own. I did not have to worry about anyone preparing my meals, waking up anyone, just doing my own thing. I had an apartment size gas stove, an apartment size refrigerator, a food closet, a table with 4 chairs, a sofa/bed, with a straight chair for other guests (LOL), bedroom with a good full bed, dresser, a window air-conditioner and an old gas heater to heat the entire place. I was 22 years old. I have been happier in my life, but I have been a lot sadder in my life also. I really could live here like this the rest of my life & to everybody please..Be happy.