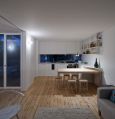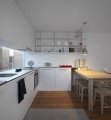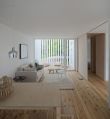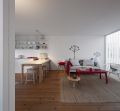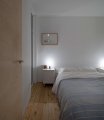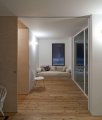Treehouse Riga, a compact modular home | Appleton & Domingos

Treehouse Riga is a small modular dwelling with two bedrooms in a compact 44 m2 (474 ft2) floor plan. The tiny house was designed by architects Appleton & Domingos for modular home builder Jular. Treehouse Riga is delivered in two modules, one housing the kitchen and living spaces, and the other containing two bedrooms and a bathroom.

The two modules are offset, creating sheltered spaces for two small patios on opposite corners of the house. A door leads from each patio into opposite ends of the open plan living space, with the main entrance going into the kitchen end. Open shelving eases the transition from the kitchen to the adjacent dining area. Open shelving is less visually intrusive than cabinets, helping to keep a narrow room from feeling even more constricted. Large windows spanning from wall to wall allow the rooms to visually expand into the outdoors, removing any sense of confinement.

The architects devised a sliding wood wall panel that opens the second bedroom to the living area. That greatly increases the versatility of the room, allowing it to be used as an extension of the living room during the day and turned back into a private bedroom at night. In the open “daytime” position, the sliding wall also shields the bathroom door from direct view.
To learn more, please visit the Treehouse website.
Click a thumbnail to view a larger photo, then click on the photo to advance to the next one.
- floor plan
Photographs by FG+SG, courtesy of Jular. Via Architizer.
Text copyright 2014 SmallHouseBliss. All Rights Reserved.










