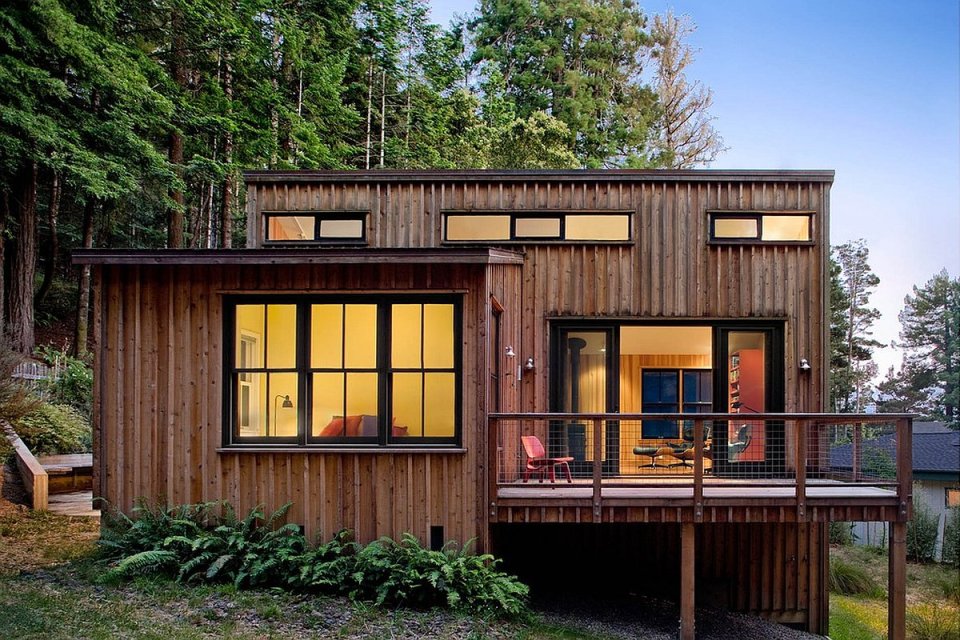A cottage in the redwoods by Cathy Schwabe

Yesterday we posted a link to a magazine article on our Facebook page, along with a photo of the house discussed in the article. People seemed to really like the house, so we’ve dug up more photos and a floor plan for your enjoyment. The house was designed by architect Cathy Schwabe and has two bedrooms in 840 ft2 (78 m2).
A couple of followers pointed out that this house was expensive at $335 per square foot. But that is mostly due to the very high-end finishes used, including vertical-grain Douglas-fir wall panelling, ipé floors and custom-built solid maple cabinetry. Another factor is the high cost of building in California. However the basic design of the house is pretty straightforward from a construction point of view, and would be pretty economical to build with more basic finishes. If it appeals to you, the plans for this small house are for sale through Houseplans.com.

Rather than say anything more about this cottage, we’re instead going to again recommend the excellent article on Fine Homebuilding. Titled Small-House Secrets, it outlines 10 design strategies to consider when designing a small house.
Have a good weekend!
Click a thumbnail to view a larger photo, then click on the photo to advance to the next one.
- floor plan
- bathroom / laundry
Photographs by David Wakely Photography, courtesy of Cathy Schwabe Architecture and Houseplans.com.
Text copyright 2013 SmallHouseBliss. All Rights Reserved.

















One of my favorites of all time…Lovely use of space.
A lot of great ideas here! For myself, I wouldn’t want the clothes dryer directly next to the toilet. I’m a little eeked out at the thought of clean clothes falling out of the basket and onto the floor right there. I’d prefer to move the dryer directly next to the washing machine across from the bath/shower. It would mean moving the sink to the far end against the outer wall, but that would also give a nice long counter space to do a little clothes folding while I’m right there. But speaking of bathrooms, I’d look to move that away from the front door completely to avoid the icy cold winter draft that would woosh in under the bathroom door every time the front door is opened. Not a pleasant feeling when one is stepping out of a shower. Would also move the kitchen microwave to over the stove instead of above the lovely cabinets. I can’t count the number of times someone has slopped something when moving things in and out of the microwave. I’d much rather that slop fall on the stove. Many microwaves have a venting feature, so over the stove wouldn’t be a problem.
Pingback: Rustic and high end finishes for this cottage | HomeCentrl
Pingback: Kuća od 78 m² nudi sve što je potrebno za ugodan život | MojStan.net
I could buy a regular size house for this price
could this design be built on a slab on grade and face south for passive solar heat gain ?