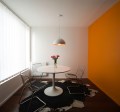Crossbox, a cantilevered modular house | CG Architectes
This dramatically cantilevered home was designed by French firm CG Architectes. “Crossbox” is located in Pont-Péan, a small town in Brittany. The small modern house was built from four prefabricated modules stacked up two per floor. The overhanging upper modules provide for a covered entrance and a carport below, while the exposed tops of the lower modules are used for roof gardens. The sleek green and black finishes emphasize the stacked block concept and contrast with the wood of the adjacent garden shed.
With three bedrooms in its 104 m2 (1,119 ft2) floor plan, this small house was designed for a family. Modern houses usually have open-plan layouts, but this one takes a more traditional approach. The floor plan splits up the public spaces, with an eat-in kitchen at one end and a large living room at the other. They are separated by the staircase and one of the home’s two bathrooms, which also serves as the laundry room.
Some websites have suggested that a similar house could be easily built using shipping containers. However, shipping containers are only intended to be stacked with the corners of each container aligned with the corners of the one below. A design like this would require significant reinforcement of both the cantilevered containers and the ones they rest on. This floor plan also has wide rooms with no center wall running down the length of the house on either level. Replicating that with a pair of shipping containers would require removing one entire sidewall from each container. The sidewalls of a shipping container are engineered to support any containers stacked on top. While you can cut some openings if you add reinforcement at each side of the opening, you can’t easily remove an entire sidewall. So unfortunately for anyone hoping to build a low-cost version of this design using containers, it might be possible but it would likely end up being an expensive project.
Click a thumbnail to view a larger photo, then click on the photo to advance to the next one.
- lower floor plan
- upper floor plan
Photographs by Javier Callejas, courtesy of CG Architectes.
Text copyright 2013 SmallHouseBliss. All Rights Reserved.

























Pingback: Bo i en container | Twominds
Pingback: Casas modulares de lujo | A perfect little life