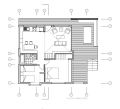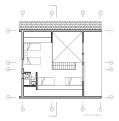A vacation house with a playful design | Matías Silva Aldunate

Cabaña Bascuñan appears pretty straightforward when viewed from a distance. The small house has a simple shed-like shape with a roof that extends out to shelter the porch. But get closer and playful twists become apparent. The gable end windows appear symmetrical at first, yet they don’t align with the peak of the roof. The roof has the usual overhang on one side but on the other side it folds down to form the wall. One window is recessed slightly; another pops out from the wall. These and other unexpected elements enrich the experience of visiting the house.

Architect Matías Silva Aldunate designed Cabaña Bascuñan to house the clients’ children and grandchildren when vacationing at their farm in Chile. The 110 m2 (1,184 ft2) house has two bedrooms down plus an open loft space up that provides enough room for several of the children to sleep.

The house has a compact floor plan with very little dedicated circulation space. The two bedrooms are on one side, separated from the living areas by the staircase and bathroom. The home has a very cabin-like feel with wood used on all the interior surfaces and a wood stove providing heat. Much of the furniture is also built from wood, including the built-in bench seating of the eat-in kitchen. The living room has a double-height ceiling open to the loft above. The loft is quite large and if desired part of it could be enclosed for a third bedroom while still leaving a decent-sized open area.
We hope you enjoyed this house and article! Please share it if you did!
Click a thumbnail to view a larger photo, then click on the photo to advance to the next one.
- ground floor plan
- upper floor plan
Photographs by/courtesy of Matías Silva Aldunate.
Text copyright 2013 SmallHouseBliss. All Rights Reserved.
















Could you please e-mail costs of this home?
Thank you
Rachel
Hi Rachel, as with most of the houses we write about, we don’t know what it cost to build. Most clients probably wouldn’t want that information made public, and architects generally don’t provide it. Costs vary so much by region and over time, so it might be more useful to show the floor plans and photos to a local builder, who might be able to give you a very rough estimate.
Thanks for reading!
Mili
Wow. A beautiful “full time” home. Love the design. Thanks for sharing. There are so many wonderful small home ideas/plans out there. It will be difficult to choose one!
What does a design such as this cost?
Pingback: 15 Modern Staircases with Spectacular Lighting
Great ideas and charming pictures. Keep posting !