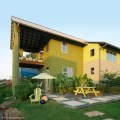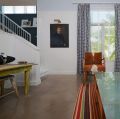A modern farmhouse in Texas | FAB Architecture

Today we have a small modern farmhouse in Austin, Texas. With three bedrooms in a fairly compact floor plan, this is a small house suitable for a family. It is located in Austin’s Agave neighborhood, a subdivision development of moderately-priced modern houses.
Austin firm FAB Architecture designed the house with the simple lines and utilitarian detailing of an agrarian homestead. The house is long and narrow, essentially a one room wide layout with a saddlebag bumpout to one side for the stairwell. The narrow plan is an advantage in Austin’s climate. Having windows on at least two sides of the major rooms allows for effective natural cross-ventilation. The straightforward plan and simple roof form should also be economical to build.

The main living space is on the ground floor, with kitchen, dining and living rooms open to each other. The living room was sunken by a couple of steps, setting it apart from the rest of the space. The resulting higher ceiling makes the room feel more spacious. However on the minus side, besides being wheelchair unfriendly, the sunken living room makes it impossible to share space with the dining area, or to adjust the amount of space allocated to each function.

The house was originally built with a contemporary interior but was later renovated by Design Hazards to bring the modern farmhouse aesthetic inside as well, resulting in the house you see here. They gave most of the interior walls a board and batten treatment. It has the look of real wood paneling but was achieved economically by applying strips of lattice over the existing drywall. While the board and batten sections were painted white throughout the house, the upper walls were painted in a variety of bold colors. Both the vertical battens and the vibrant colors high on the walls tend to make the ceilings appear higher.

guest bedroom
All three bedrooms are upstairs. The middle one was being used as an office in these photos, and has been fitted with barn-style sliding doors. The other two bedrooms have vaulted ceilings, which have been highlighted by more dramatic paint colors. Dutch doors allow air to circulate throughout the upper floor while keeping the resident dog out of the bedrooms.

balcony
A covered balcony and patio in the back provide shady places to sit outdoors. The patio is adjacent to the living room while the balcony is off the master bedroom. The carport at the street side of the house could double as a front porch when the weather permits parking outside. Design Hazards also did the landscaping of the property, planting hundreds of plants and creating bona-fide outdoor rooms in both the front and back yards.
Enjoy the photo tour!
Click a thumbnail to view a larger photo, then click on the photo to advance to the next one.
- balcony
- covered patio
- front door
- floor plan
- guest bedroom
- guest bedroom
- guest bathroom
- office / bedroom
- master bedroom
- master bathroom
- master bathroom
Photographs courtesy of Design Hazards.
Text copyright 2013 SmallHouseBliss. All Rights Reserved.




























Pingback: The Small House Movement is Here to Stay!
This looks great! I love the fence going around the house, was that custom made? Or is there somewhere I can find a fence system like it?
Hi Zanna,
The wire grids look like hog panels (also known as livestock panels and by other names as well). They can be purchased in different grid sizes and overall panel sizes at agricultural supply houses. You cut them to size and then attach them to ordinary wooden fence posts and rails. You can see some other examples of them used for fences at this link: http://sierrafencetx.com/gallery/cattle-panel-fencing/
cheers,
Frank
Thanks!
Pingback: The Foote Farm House by McLeod Kredell Architects | Small House Bliss
How wide is the bump out?
Hi Kim, the bumpout looks about 6 or 7 feet wide. No idea on the paint colors.
cheers,
Mili
I love the exterior colors. What brand of paint? Do you have the color numbers?
Cute, but thinking of older folks, stairs are difficult, “sunken” rooms are a tripping/falling hazard…..great interior decorating tho’!
How much was this house to build? Where can I find plans for purchase?
Were can you get plans?
Hi! Love the house, I am curious to know the square footage?