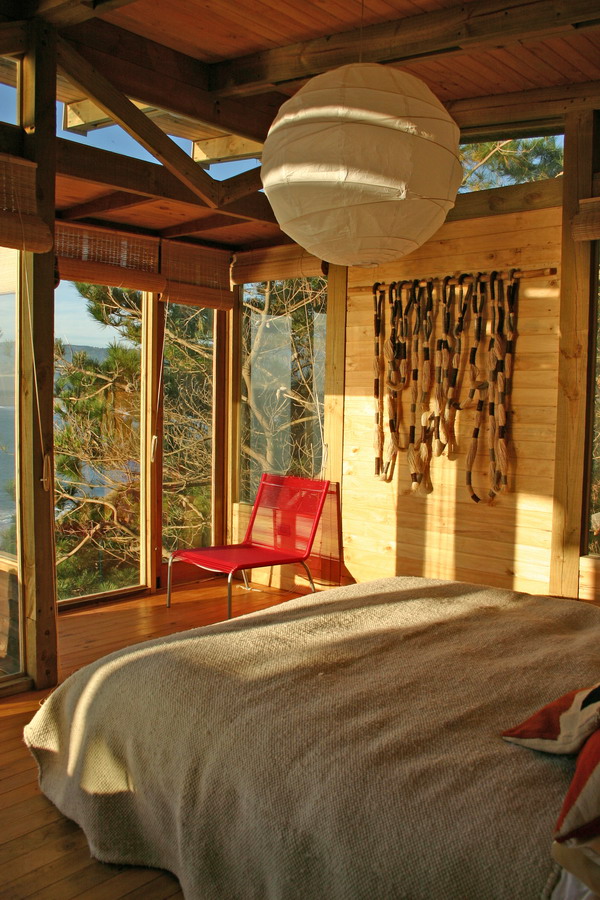The clifftop “House in Buchupureo” | Alvaro Ramírez and Clarisa Elton

This small cabin in Chile is a literal cliffhanger, perched on pilings atop a bluff that drops steeply to the Pacific Ocean below. The deck hangs so far over the slope that it gives the impression of being right over the water. One definition of a cabin is a small dwelling of simple construction built from readily available materials. Architects Alvaro Ramírez and Clarisa Elton designed the structure staying true to that definition, and yet the cabin transcends its humble form.
The cabin was built on pilings instead of a full concrete foundation so as to minimize site disturbance, and to allow run-off to flow uninterrupted. Pine lumber was used for both the structure and the finish, on inside and out. In true cabin form, no attempt was made to conceal the structure; posts and braces were left exposed to view inside. The roof is covered with flat stones, a traditional local building material, to blend it into the landscape when viewed from above.

The small 55 m2 (592 ft2) retreat is divided into two even smaller parts, one for the social spaces and one for the bedroom and bathroom. They are joined by a large deck which doubles as both a hallway and an outdoor living space, partly protected from ocean winds by the adjacent enclosed spaces.
The cabin has a butterfly roof, rising from the center towards the front and back, which opens the cabin up to the ocean views and makes room for clerestory windows. The high windows let in light right at the ceiling level, drawing the eye up and increasing the sense of spaciousness.

The living area is compact but efficiently arranged. The kitchen runs along the back wall and is equipped with a wood cookstove, also used for space heating. Bench seating is built into one corner of the living room. Seating shoved right into a corner usually appears cramped and claustrophobic, but wrap-around windows certainly alleviate that feeling here. The benches are topped with cushions which look thick enough to provide a comfortable sleep for a couple of guests. And with guests, you might not have enough dining chairs, but pull the dining table over to the corner bench and you will be able to seat a large group. It is a great example of a small space being designed to serve multiple uses.
Over in the private half of the cabin, the bedroom also has a small wood stove for warmth on cold nights. A large window in the bathroom allows you to contemplate the ocean while bathing.
With its straightforward structure and humble materials, this cabin was built for only $15,000 in 2005. It proves that you don’t necessarily have to spend a lot of money to get an inspiring home.
Click a thumbnail to view a larger photo, then click on the photo to advance to the next one.
Photographs by Carlos Ferrer, Alvaro Ramirez and Clarisa Elton. Via blessthisstuff.com.
Text copyright 2012 SmallHouseBliss. All Rights Reserved.
















Awesome!
The cabin or the article??
LOL,yeah 🙂 ( I was refering to both 😉 )
Thanks! We are suckers for compliments! 🙂
Anytime,and in that case,AWESOME blog in general too 😀 😛
Reblogged this on astonishingcosmos.
Pingback: Cât de puțin îți trebuie să fii fericit
Pingback: 退屈しない刺激的な生活、崖っぷちの家「THE CLIFFTOP HOUSE IN BUCHUPUREO」 | 未来住まい方会議 by YADOKARI | ミニマルライフ/多拠点居住/スモールハウス/モバイルハウスから「これからの豊かさ」を�
How did the owner acquire the rights to the land? How much did the land with that view cost. How do they run electricity and plumbing to this cabin.
the cost of the land is about U$ 50.000 to 100.000, and when you buy it, you are the owner of the land, not just the rights. For electricity, one option is photovoltaic or wind turbines, or connect it to the main power line, depending on how far it is, (U$ 500 each 100 mts. aprox.) For plumbing is more difficult, I think that the only solution here is the water tank with independent septic tank.
Pingback: 592 Sq. Ft. Clifftop Cabin with View
Thank you
Nice house.
Love this house so much I could die. And…. DOG! If I could, I would copy everything going on there.