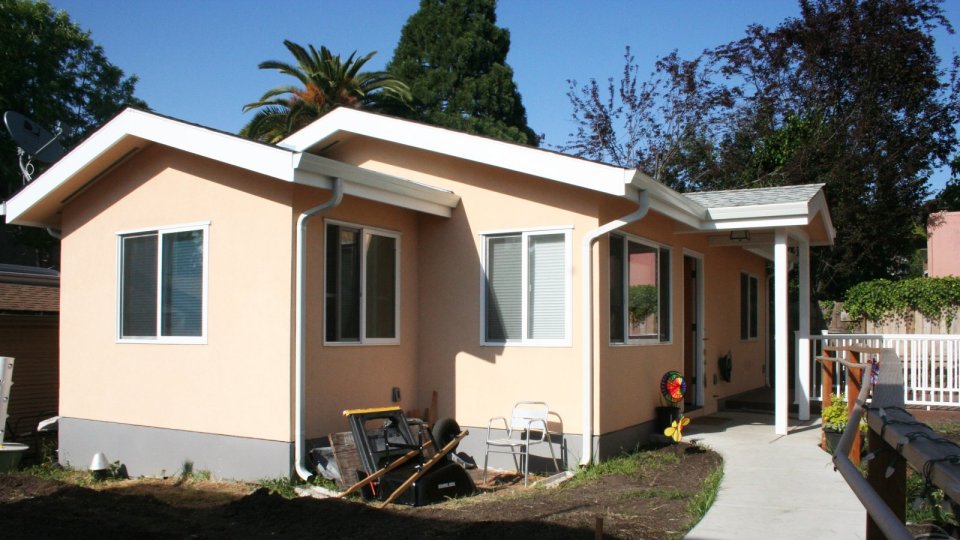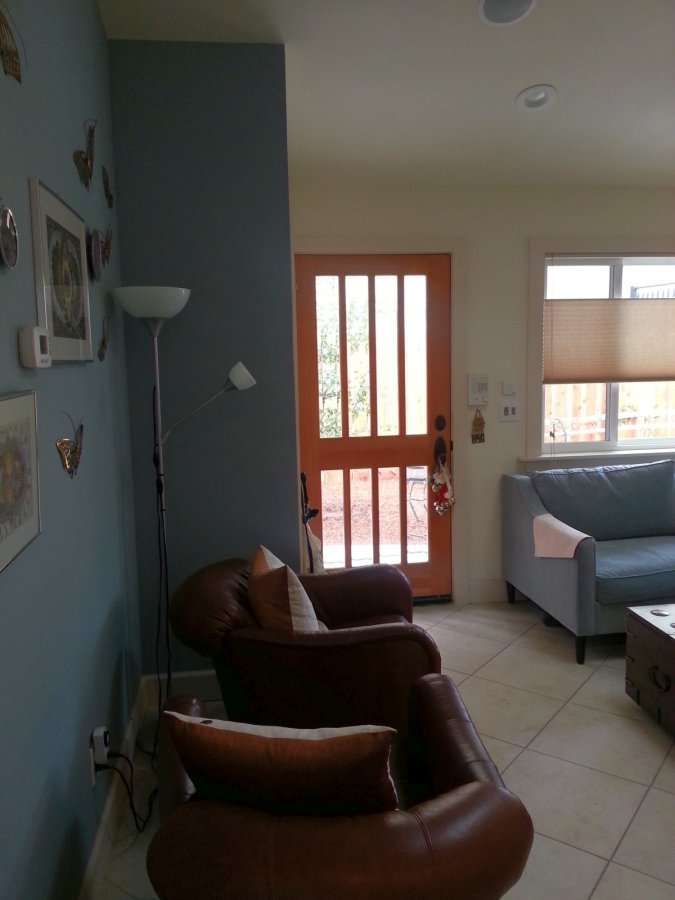Chez Mona | New Avenue Homes

Mona and her daughter’s family moved from separate car-dependent neighborhoods to a shared property in a very walkable area close to downtown Berkeley, California. Her daughter, son-in-law and two grandchildren live in the house at the front of the lot while Mona has a newly-built cottage at the back, nicknamed Chez Mona in reference to a nearby restaurant.
Their new home base allows the family members to walk to nearby grocery stores, numerous eateries, the local high school and after-school activities. And while they weren’t that far apart before, living right next door makes it easy for Mona to see her family on a daily basis.

Chez Mona was designed and built by New Avenue Homes, a company that specializes in accessory dwelling units. It has an efficient 610 ft2 (56.7 m2) floor plan containing two bedrooms, one of which Mona uses as a home office. She opted for a linear kitchen instead of the peninsula design shown on the plan, creating a more open living area. There is quite a bit of closet space, including a coat closet right by the entrance, a feature often omitted from small house designs. The tile floors throughout are kept comfortable by in-floor radiant heat.
Click a thumbnail to view a larger photo, then click on the photo to advance to the next one.
- cottage floor plan
Photographs courtesy of New Avenue Homes.
Text copyright 2014 SmallHouseBliss. All Rights Reserved.















Pingback: Chez Mona | New Avenue Homes - Tiny House Portal
Pingback: Grandmother Moves to 610 Sq. Ft. Cottage to Simplify Family
Reblogged this on Musings and commented:
Tiny house