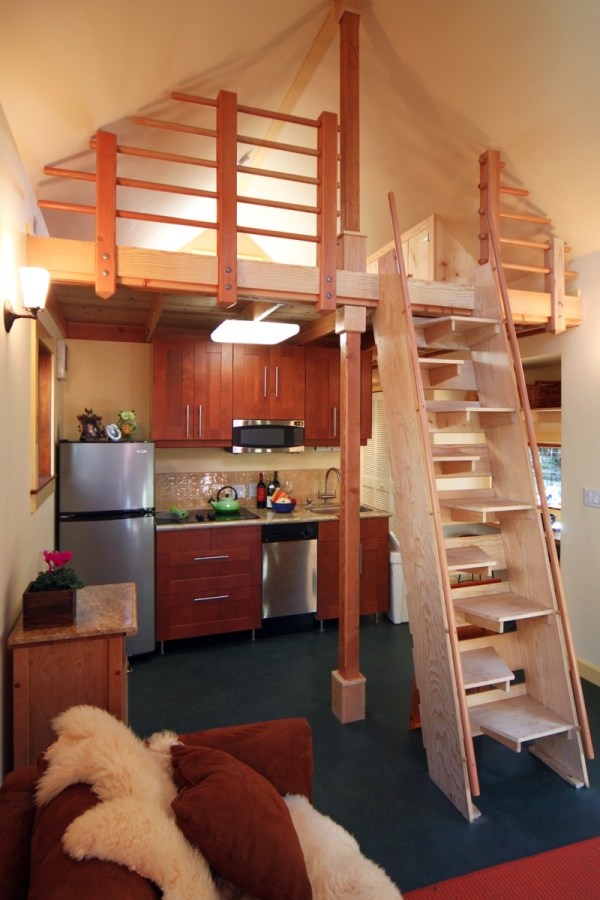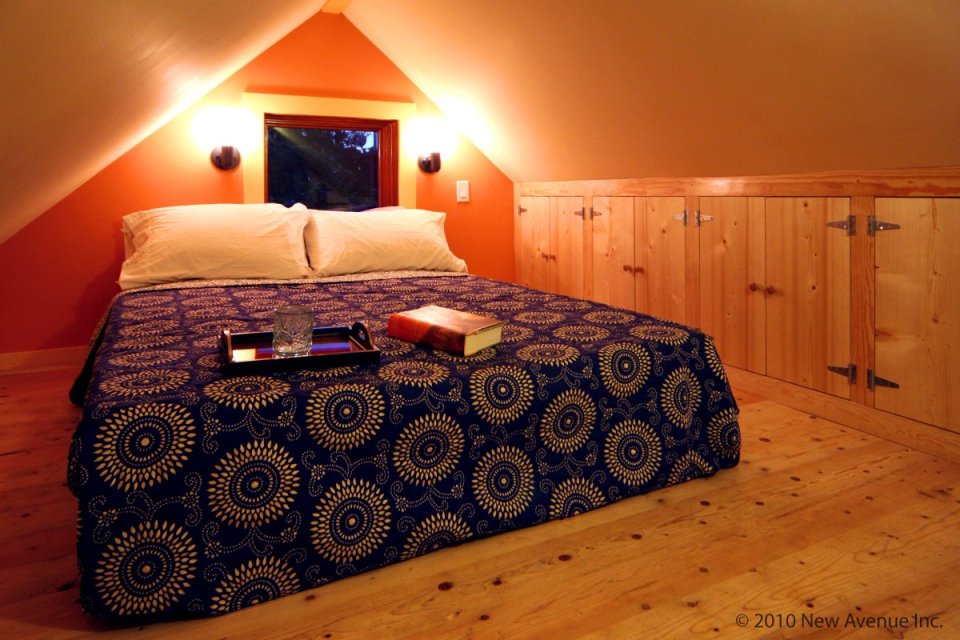Karen’s backyard cottage | New Avenue Homes

This attractive little cottage in Berkeley, California was built behind an existing small house. Karen, the homeowner, needed additional space for regular long-term guests. Since Berkeley allows accessory dwelling units, she hired New Avenue Homes to build one for her. New Avenue Homes offers a turn-key approach to getting a small house built, managing the design, permitting and construction processes.

Karen’s cottage has 265 ft2 (24.6 m2) on the ground level plus a sleeping loft. The ground level includes the living area, a compact kitchen and a full bath. A butcher block work surface doubles as both a desk and a dining counter. If you’d rather face your dining companion, there would be enough room to replace the work surface with a small table and a couple of chairs.

The sleeping loft covers half the lower floor. It is big enough for a double bed and has storage cabinets built into the low-ceiling spaces at the sides. The loft is accessed by an alternating tread stair, which takes up much less space than regular stairs and are easier to ascend and descend than a ladder.
If you like the idea of building or living in a backyard cottage, check out some of the other accessory dwelling units we’ve looked at.
Click a thumbnail to view a larger photo, then click on the photo to advance to the next one.
Photographs and drawings courtesy of New Avenue Homes.
Text copyright 2012 SmallHouseBliss. All Rights Reserved.













Very nice!
The DC
Thanks for reading DC!
Mili
My pleasure,Mili 🙂
Pingback: 15 Totally Feasible Loft Beds For Normal Ceiling Heights | Femour.com
Like this a lot. Love the stairs!
Reblogged this on astonishingcosmos.
Pingback: Karen's 265 Sq. Ft. Backyard Cottage (Video Tour)
How much did it cost to build it?